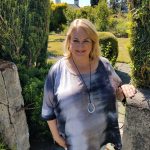 It was only fitting that our journey to photograph and document the homes designed by Arthur Loveless started with his own personal home that he designed and built in 1924. He and 4 other clients bought water-front acreage on Lake Washington in the Seward Park area. He designed all 5 houses . The homes sits on at 2.5 acre lot with huge sloping lawns to Lake Washington with a dock on water’s edge.. There are 3 properties that still maintain undeveloped lakefronts on Lake Washington and this property is one of them. It is a stucco and wood home with signature Loveless sloping roof lines, dormer windows, bay windows and a modest entry door. Many of his doors were almost under-scaled for the size of the home.
It was only fitting that our journey to photograph and document the homes designed by Arthur Loveless started with his own personal home that he designed and built in 1924. He and 4 other clients bought water-front acreage on Lake Washington in the Seward Park area. He designed all 5 houses . The homes sits on at 2.5 acre lot with huge sloping lawns to Lake Washington with a dock on water’s edge.. There are 3 properties that still maintain undeveloped lakefronts on Lake Washington and this property is one of them. It is a stucco and wood home with signature Loveless sloping roof lines, dormer windows, bay windows and a modest entry door. Many of his doors were almost under-scaled for the size of the home.
We approached the current owners and told them about our book project and they to open their home to us, and were the first owners to schedule photos. It was a wonderful experience to see the home that Arthur lived in with his parents. (my great-great grandparents, Loren and Caroline Loveless.
The first thing that stood out for me was the huge gardens with mature plantings as we approached the home. The owner told us that they bought the house in 2012 in a dilapidated state. Ivy had enveloped the stucco on the house and embedded into the stucco. Rodents were rampant and the gardens were in shambles. The shake roof had to be replaced and the degree of the pitch of the roof required a special roofers.
The gardens themselves were originally designed by the Olmstead Brothers who must have known Arthur. Today, these gardens are almost exactly the same as when they were designed. The layout and stonework is the same and many of the original plants and trees are still there. 90 year old roses were still intact yet in bad shape and had to be pulled but the good thing is that we know what was planted there which the owners may restore at some point. A koi pond in the driveway is a standout.
Arthur sold the home to the Dr. Fred Hutchinson family ( as in Fred Hutch cancer research) and raised 4 boys there. Some additions and changes were made to accommodate their large family. The current family has made some updates and changes while keeping some of the nicest original details. They opened up the main floor hallways so that you see the view of the lake from the front entrance. The kitchen and baths have been tastefully updated. Glass French doors that used to lead from the living room to the dining room were removed to open up the rooms and the owners used the doors as the entrance to their master suite bath and shower room. The leaded glass windows have custom lead work to look like crack and replacements were inserted.
It was a thrill to see the home that Arthur lived in before he moved to the Loveless Building studio and it was an exciting way to start off our book and photographs with such a gracious home in a grand setting of lush landscaping and lakefront.

